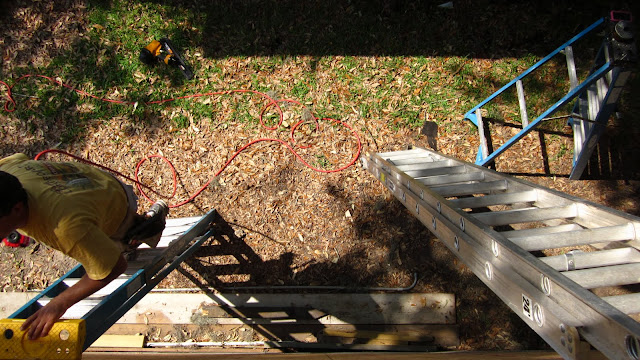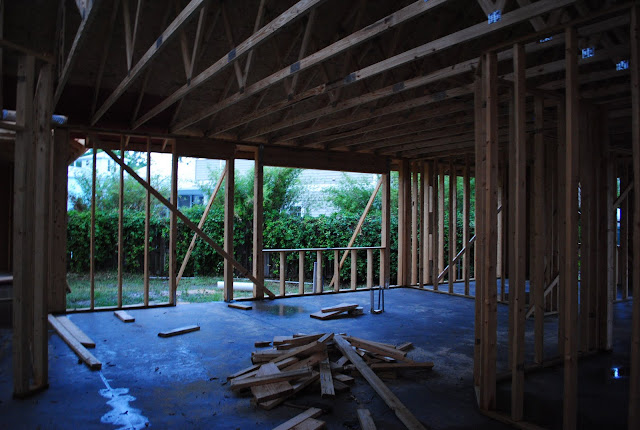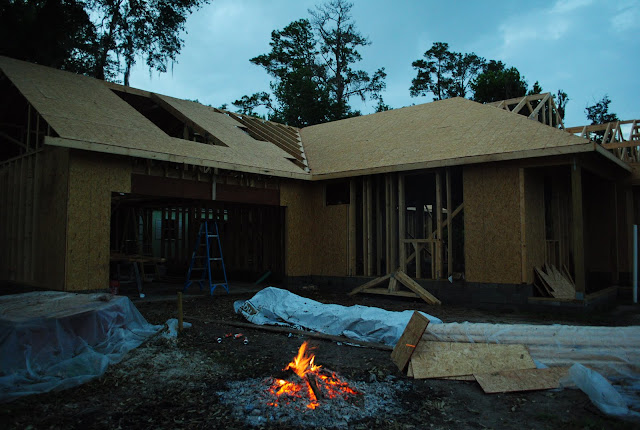We were there awhile...
Chatting with my Dad about electrical plans for the house!
The next morning we returned for a long, hot day of work doing more ply-wood stuff:
Ken moved the windows down a bit
Still loving the new house colors!
Bathroom window
Sweaty
Pandora is what gets us through the day. Today we were bumpin' R.E.M.
I spent my day climbing up and down the ladder, nailing the ply-wood with a (heavy) nail gun.
View of the house as of Saturday. Now that the ply-wood has been hung, it will look like this for awhile...
Sunday we took the day off to do a little of this:
(Boy in the blue is Ian!)
Can you tell Nat is a cheerleader with all that air?
That's some good form...
On Monday, it was business as usual. We continued our work from Saturday, doing the same thing; more nailing, more hammering, more cutting:
Banging in some nails
Filling in the ply-wood gaps
I am still sore today from all that overhead work. (Have I mentioned the nail gun is heavy?) I am only about halfway nailing, and I definitely have my work cut out for me. Ken finished what he was doing with ply-wood, and has moved on to building the staircase for the bonus room. You know what I'll be doing the next several days...


































































